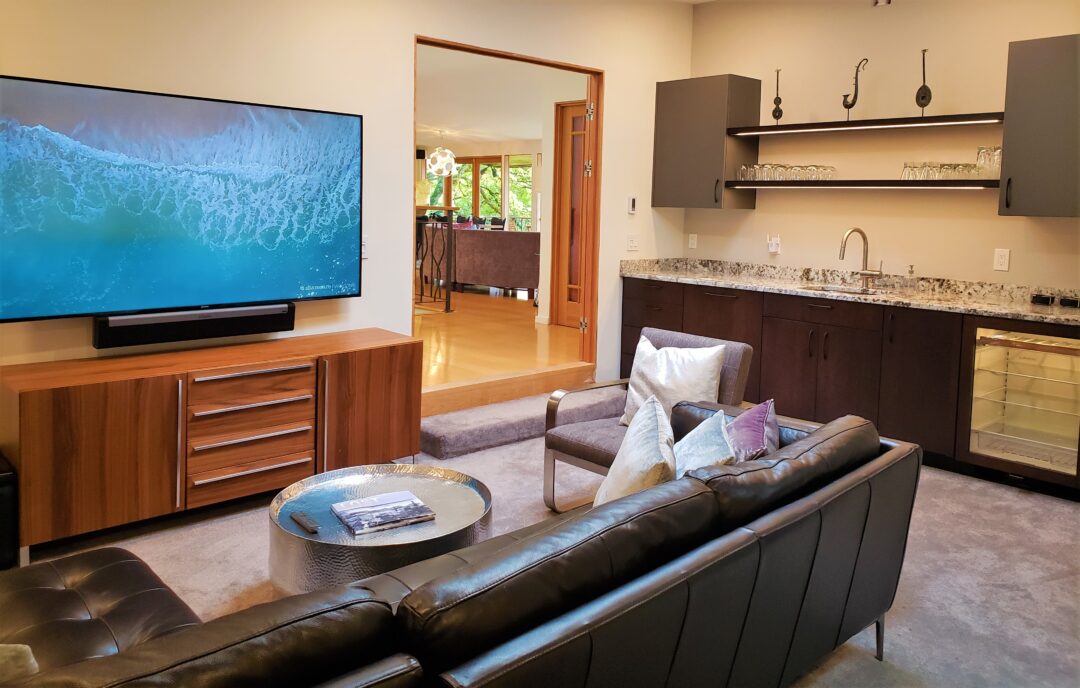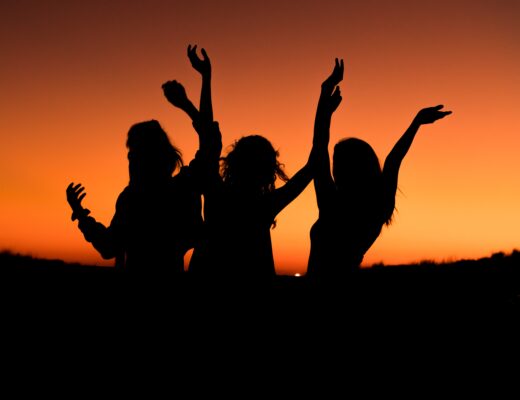We’ve finally reached the end of 2020—whoohoo!—and it’s time to take stock of the year past. While this was an extraordinarily challenging year in so many ways, it was a banner year for projects—including some capital projects—at Blue Heron Lakehouse here on Lake Sammamish. We pulled out all the stops early in the year and did projects we’d been planning for years. If you didn’t stay with us this year, you’ll be absolutely amazed on your next stay. There are so many more ways to enjoy our home now!
ENGINEERING A FOREST STAIRWAY
One of our biggest projects was big in size, complexity and scope. We’ve always wanted a better way for guests to access our house than walking down the steep driveway. Brian sketched out designs for what turned out to be a major engineering project: a staircase winding through the trees, with viewing platforms offering glimpses of the lake and of a future woodland garden. Of course, as an architectural designer, Brian always does everything with design in mind. Our new stairway has an Asian feel to it, with cherry-stained railings and laser-cut decorative panels in a rich brown. We swiftly dubbed this intricate, lovely staircase that seems to float down through the trees our Forest Stairway. We absolutely love the convenience and how the stairway has completely transformed a part of our property that had been overlooked, but which turned out to hold hidden beauty. We can’t imagine life before it, now.
Parking is always an issue for lake residents and visitors. We are fortunate to have an upper parking lot, and this year we expanded it, to make it more functional for our guests. Now there’s space for up to 6 cars here (and 2 more in the driveway). In combination with the new stairway, this expanded parking makes accessing our place a breeze.
TRANSFORMING THE GARAGE INTO A SUNKEN MEDIA LOUNGE
Our biggest capital project took place inside. Our 2-car garage had become a bit of a backwater. We were just using it for storage, and it was really a waste of space. At the end of 2019 Brian started sketching out designs for transforming the garage into a chill new gathering space, a sunken media lounge accessed through French doors in the entryway. In the process, he decided to add a new bathroom, as well.
As 2020 started, work crews were arriving daily to do framing, hang drywall, install appliances and put finishing touches on the new space. There was plenty of room for a wet bar, so we installed a 10-foot granite countertop accompanied by two-tone mahogany and dark gray cabinets. The new Bosch dishwasher was installed with matching paneling, and we installed a sub-zero beverage fridge and floating shelves with built-in lighting. The bathroom was outfitted with a beautiful slate-gray tile shower with rain shower head and a floating vanity.
We put in a cushy TV viewing area with a 75” screen with 5.1 surround-sound speakers and a gorgeous chocolate-colored leather sectional. We brought in a poker/games table that fits perfectly into a nook—and bought lots of new games, as well. Finally, we hung dramatic black-and-white prints, and then stocked the shelves and cabinets with barware and upscale contemporary glasses perfect for making cocktails of all sorts. We are thrilled that what was a drab garage is now one of our guests’ favorite gathering spots!
BUILDING THE NORTH PATIO AND MULTI-TIERED STAIRWAY
Our third huge project was to add a new stairway and patio on the north side of the house. That side of the house has always had a steep slope that was no fun to walk down to get to the front of the house. This project required a huge amount of engineering and “earthscaping.” Brian decided to create a series of planters that would follow a new staircase as it stepped down to several platforms before landing at the lower level of the house, where we installed our new North Patio. Now guests staying in the Patio Suite can open the French doors to a lovely private space that wasn’t there before—a spacious, leafy side patio shaded by a laurel hedge.
NEW OUTDOOR LIVING SPACE NEAR THE WATER
After doing some thinking about how our outdoor spaces are used, we came to the realization that having a small dining table on the deck in front of the Boathouse wasn’t the best use of this premium spot. We started by encircling the deck with the same decorative fencing as the Forest Stairway, making it a better defined and cozier space. Then we added a super comfy outdoor couch centered on a fire table. The newly reclaimed Boathouse deck, almost over the water, swiftly turned into one of the best hang-out-and-visit spots on the property. It’s used day and night.
DESIGNING A LAKESIDE VICTORY GARDEN
One of our biggest 2020 projects involved the lakeside terrace just below the Boathouse. It came about at the beginning of coronavirus, when we weren’t sure how easy it would be to buy fresh vegetables, so we decided to plant a garden. Once we’d acquired and planted five raised beds, we came out one morning to find deer hoof prints in one of the beds. Deer are regular visitors at the lake, and we suddenly realized how much they would love our new project. So began a masterful engineering project of constructing a 5-foot fence around the garden that used the same laser-cut panels as the upper stairway.
Our garden burst with exuberant pea vines climbing to the sky in the spring, with trellised tomatoes and beans reaching skyward in the summer. Spinach and Swiss chard, onions and peppers, among other veggies, grew robustly. To my great surprise, the garden wasn’t bothered by pests. It was highly entertaining to see what was ripe each day, and the produce went straight into delicious meals. An accompanying organic herb garden made it easy to try out flavorful new recipes.
When guests arrived, we turned the garden over to them, for them to enjoy the fun of picking whatever was fresh. Our guests have told us how much they love this new feature. For some, it takes them back to their childhoods, and they’ve really enjoyed having their own kids experience this taste of country life.
PROJECTS THAT ADDED COMFORT AND BEAUTY
These are just the big projects we undertook this year. There are many, many additional ways we added to the comfort and beauty of our home this year:
- Completely refurnished the great room, adding a luxurious sectional, leather swivel chairs and a dramatic new work of art.
- Brought in a custom-made, live-edge dining table and outfitted it with teal leather chairs.
- Turned the queen bedroom on the main floor into a bunkroom (for 4) with its own couch and TV.
- Installed a flat screen and sleek Danish-style workstation in the main bedroom.
- Completely redesigned the Patio Suite bathroom, installing a granite vanity, elegant tile and a new (curbless) glass shower.
- Refreshed our watercraft, adding three sporty new kayaks.
- Beefed up our boat-docking capabilities with new boat whips that hold larger boats.
- Created a lushly landscaped path from the North Patio to the lawn.
- Took up birdwatching with the installation of two birdfeeders and a bird bath. (The black-capped chickadees love us!)
- Refreshed our kitchen supplies so that we’re completely outfitted with the latest tools for any cooking or baking project.
- Replaced appliances, including a new, commercial-size washer/dryer set and three new dishwashers.
- Brought in air-cleansing units—a top-rated HEPA filter air purifier and portable UV-C lights.
- Hung our newest art acquisitions, filling our home with color and style.
- Replaced all duvet covers with ultra-soft linens.
- Introduced all-natural bath products made from a blend of essential oils with grapefruit, mandarin and herb scents.
Blue Heron Lakehouse has never been so warm and welcoming. We would love to host you and introduce you to all the exciting new changes, whenever you are ready to travel.




